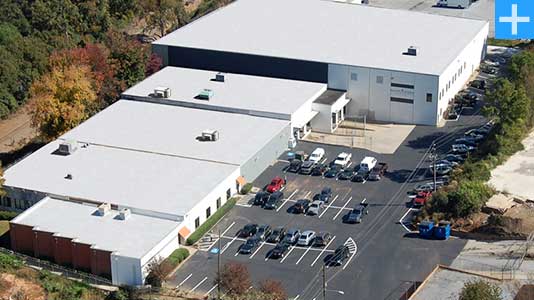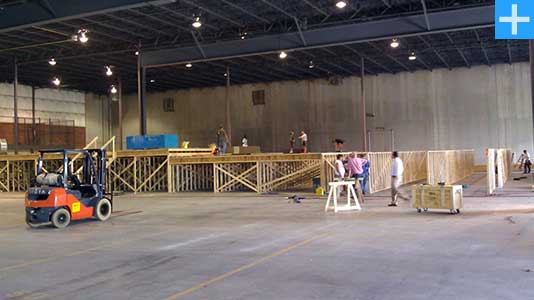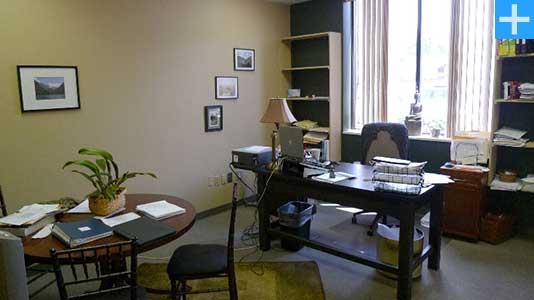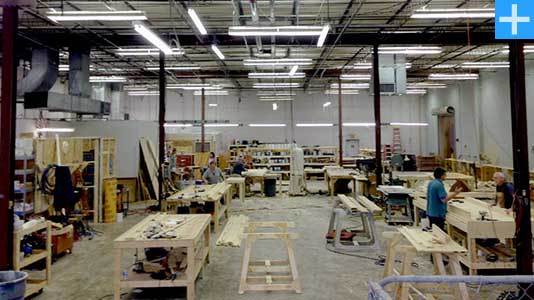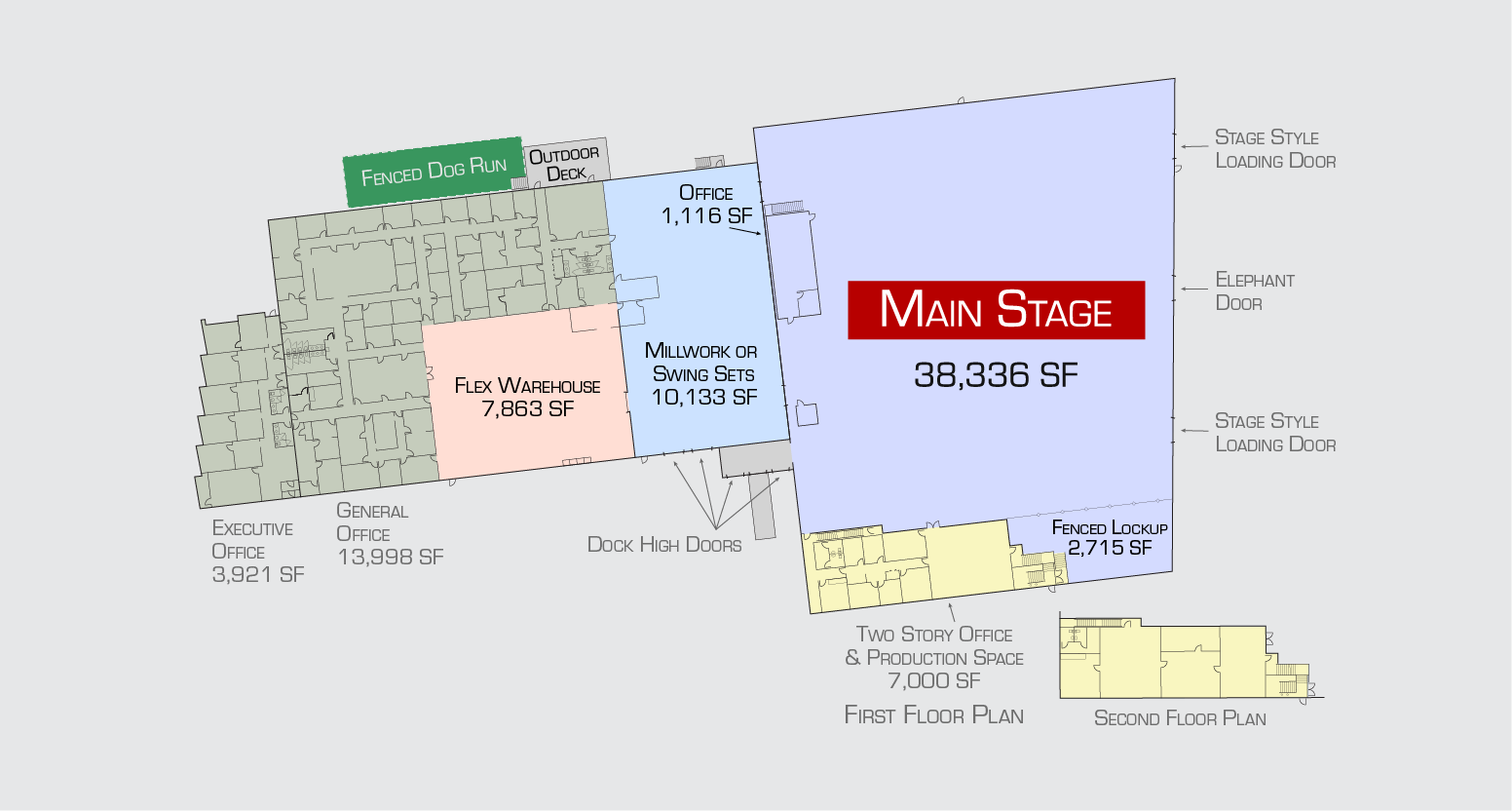
Specifications
PROPERTY FEATURES
38,000 SF
31’ ceiling height
40’x40’ column spacing
80’x120’ column free stage
3.5” of black icynene ceiling insulation
STAGE LOADING ACCESS
1- 8’x10’ dock high door
1- 8’x10’ van height door
3- 14’x12’drive in doors
1- 6’x10’ dumpster door
FLOOR LOADS
5″ thick concrete floors
4,000 PSI
FLOOR LOADS
STAGE OFFICE 1ST FLOOR
Break room
6 offices on 1st floor
34’x40’room
Bathrooms
STAGE OFFICE 2ND FLOOR
Multiple large rooms for flexible use
Bathrooms
Galley style kitchen
STAGE OFFICE 2ND FLOOR
Photo Galleries
