Other Georgia StageWorks Production Facilities
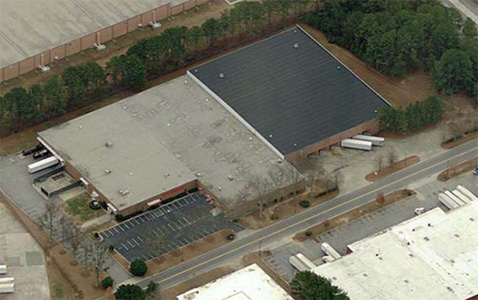
Westside StageWorks
121,500 sq. ft.6110 Boat Rock Blvd SW, Atlanta, GA 30336
• 40,000 sq. ft. stage facility • 28’ clear in center of stage • 50’ x 40’ Column Spacing • 20,000 sf. ft. mill • 11,000 sq. ft. production office • Additional fenced truck parking
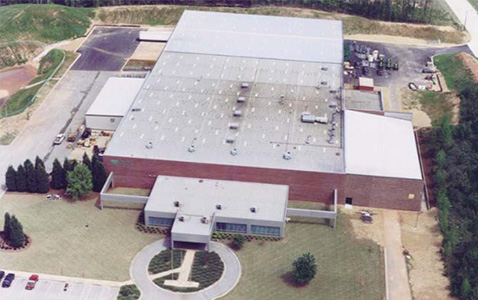
Eastside StageWorks
130,738 sq. ft.2030 East Park Drive, Conyers Ga.
• 114,738 sq. ft. stage/mill/storage • 24’-28’ Ceiling Height • 40’ x 50’ Column Spacing • 23+ acres • 16,000 sq. ft. of production office • Good access to urban as well as rural locations
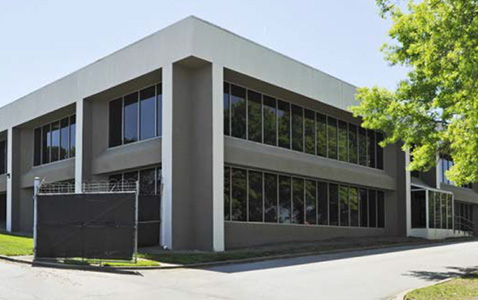
3751 Atlanta Industrial Pkwy
92,000 sq. ft.3751 Atlanta Industrial Pkwy NW Atlanta, GA 30331
• 72,000 sq. ft. stage area • 22’-24’ Ceiling Height • 35’x45’ Column Spacing • 20,000 sq. ft. production office • 7.038+/- Acres • 147+/- auto parking spaces • 22 Tractor trailer spaces
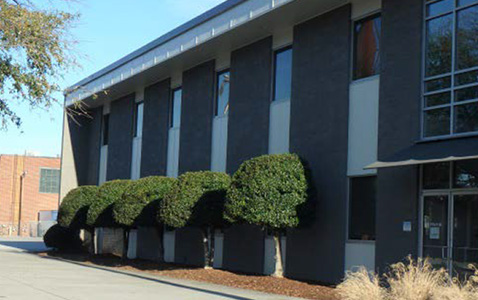
125 Ottley Drive
136,000 sq. ft.125 Ottley Dr NE Atlanta, GA 30324
• 78,000 sq. ft. stage area • 20’ Ceiling Height • 80’/25’’ Column Spacing • 8,000 sq. ft. production office • 50,000 sq. ft. warehouse/flex/mill • 25,000 sq. ft. covered canopy area in rear w/ access to drive around building
Gerogia StageWorks Support Facilities
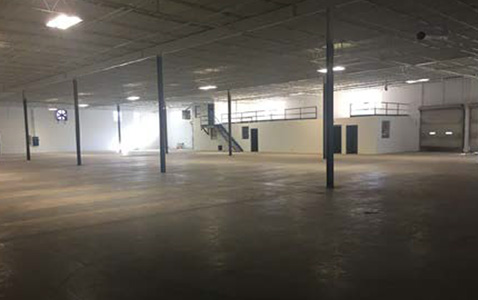
400 Grant Circle
Flex Space, SFX, Mill Shop, Etc400 Grant Cir SE, Atlanta, GA 30315
• 20,000 sq. ft. • 18’ ceiling height • 2 acre site • 3 dock high doors • Ample parking for storage & vehicles • Large green space on back of site
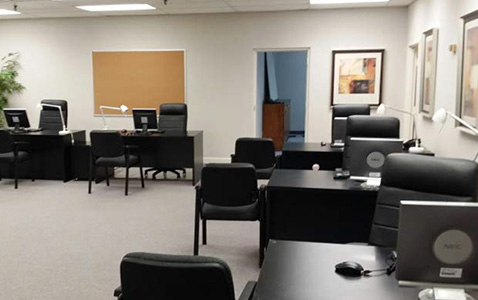
2160 Hills Ave-Bldg C
Furnished Production Office/Swing Space2160 Hills Ave NW, Atlanta, GA 30318
• 5,500 sq. ft. furnished office • 15,000 sq. ft. warehouse w/ dock high door • Attached to a 35,000 sq. ft. Prop House (GA PropSource) • Ample car/truck parking